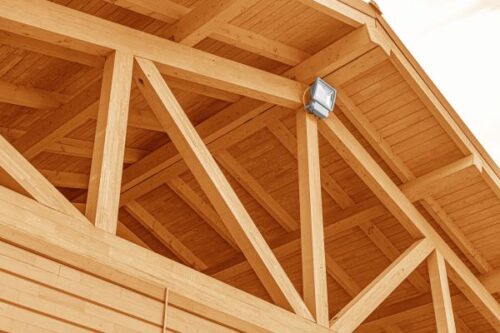When embarking on a construction project, understanding the intricacies of roof structures is essential. It’s not just about choosing materials; it’s also about selecting the best framework.
Two of the primary options for roof framing are trusses and rafters. Though they both ultimately support the roof, their design, installation, and cost factors differ significantly. Knowing these differences is crucial to ensuring the structural integrity of a building for years to come.
In the truss vs rafter debate, knowing the ins and outs of each option is essential. So, let’s dive into the nitty-gritty of these systems and explore what sets them apart, ensuring you make an informed decision for your next big project.
Understanding The Basics: Trusses

Trusses are prefabricated triangular structures that support the roof. They’re designed and built in factories and shipped to construction sites for installation. Because they’re made in a controlled environment, they often adhere to precise engineering standards.
- Cost-Effectiveness
Trusses are usually more cost-effective than rafters. They don’t require the lengthy labor hours on-site since they arrive pre-made. This significantly reduces the construction timeline and labor costs, providing financial relief to your budget.
- Significant Design Flexibility
Trusses can be customized to an extensive array of architectural styles. Whether you’re eyeing contemporary open-plan living or a more compartmentalized traditional design, trusses can be engineered to suit these specifications.
If you’re looking for a roofing solution that offers cost benefits and design flexibility, consider installing trusses. They’ve earned their place in the field of construction, and once you weigh the advantages, it’s easy to see why.
Understanding The Basics: Rafters
Rafters are individual beams that support a roof. Typically, they are installed one at a time, making the process more hands-on. This traditional method of roof framing has its perks and drawbacks.
- Labor Intensive
Unlike trusses, rafters require skilled laborers to construct the roof’s framework on-site. This method is labor-intensive and more expensive. But what you’re paying for is the craftsmanship and the aesthetic finish that comes with rafters.
- Customization At Its Peak
Rafters are champions of customization. They offer unique opportunities for spaces like vaulted ceilings or attics. Since the construction takes place on-site, adjustments can be made in real-time to accommodate last-minute design changes.
Rafters might stretch your budget a bit, but what you’re getting in return is a custom result that holds its own charm and practical benefits. It’s not just building but creating something with character.
Comparing Longevity And Structural Integrity
Roof durability is non-negotiable, right? When comparing trusses and rafters, it’s essential to consider their resilience and longevity.
- Trusses: Engineered For Stability
Thanks to their precise engineering and rigorous testing in factory conditions, trusses often boast superior stability and uniformity. These structures are built to withstand severe weather conditions, ensuring your roof doesn’t buckle under pressure.
- Rafters: Dependable, But Check For Consistency
Rafters also offer reliable durability, but they depend heavily on the craftsmanship of the workers. While they can stand the test of time, ensuring consistency in quality during manual installation is crucial. Regular checks and maintenance become a part of the deal with rafters.
When weighing longevity and structural integrity, both trusses and rafters have their pros and cons. While trusses promise durability due to precision engineering, rafters offer the charm and potential longevity of handcrafted work—provided they’re built with care.
Decide what fits your vision and trust in your choice. After all, a roof isn’t merely a shelter but a testament to your decisions and dreams.
Ease Of Installation: A Deciding Factor
The installation process can significantly sway your choice between trusses and rafters. See how they stack up against each other.
- Trusses: Quick And Painless
The beauty of using trusses lies in their ease of installation. Since they arrive pre-assembled, you just need to secure them in place. It’s like using building blocks – only massive ones that need cranes.
- Rafters: Not For Beginners
Installing rafters is a bit more complex, requiring seasoned professionals. Each rafter must be measured, cut, and positioned accurately. It’s not a weekend DIY project but rather a work of art in progress.
Trusses and rafters offer different paths, each with its unique blend of challenges and rewards. So, plan wisely, prepare for the unexpected, and keep your eyes on the prize—a roof that serves its purpose while looking fantastic.
Final Thoughts
Both trusses and rafters have their place in construction. Your decision depends on various factors, including budget, preference for customization, and project timeline.
Trusses offer quick installation and cost benefits, while rafters come through with unparalleled aesthetic freedom and the charm of craftsmanship. Consider these aspects carefully, and you’ll nail the decision on your roofing structure, ensuring it stands strong and stylish for decades.





